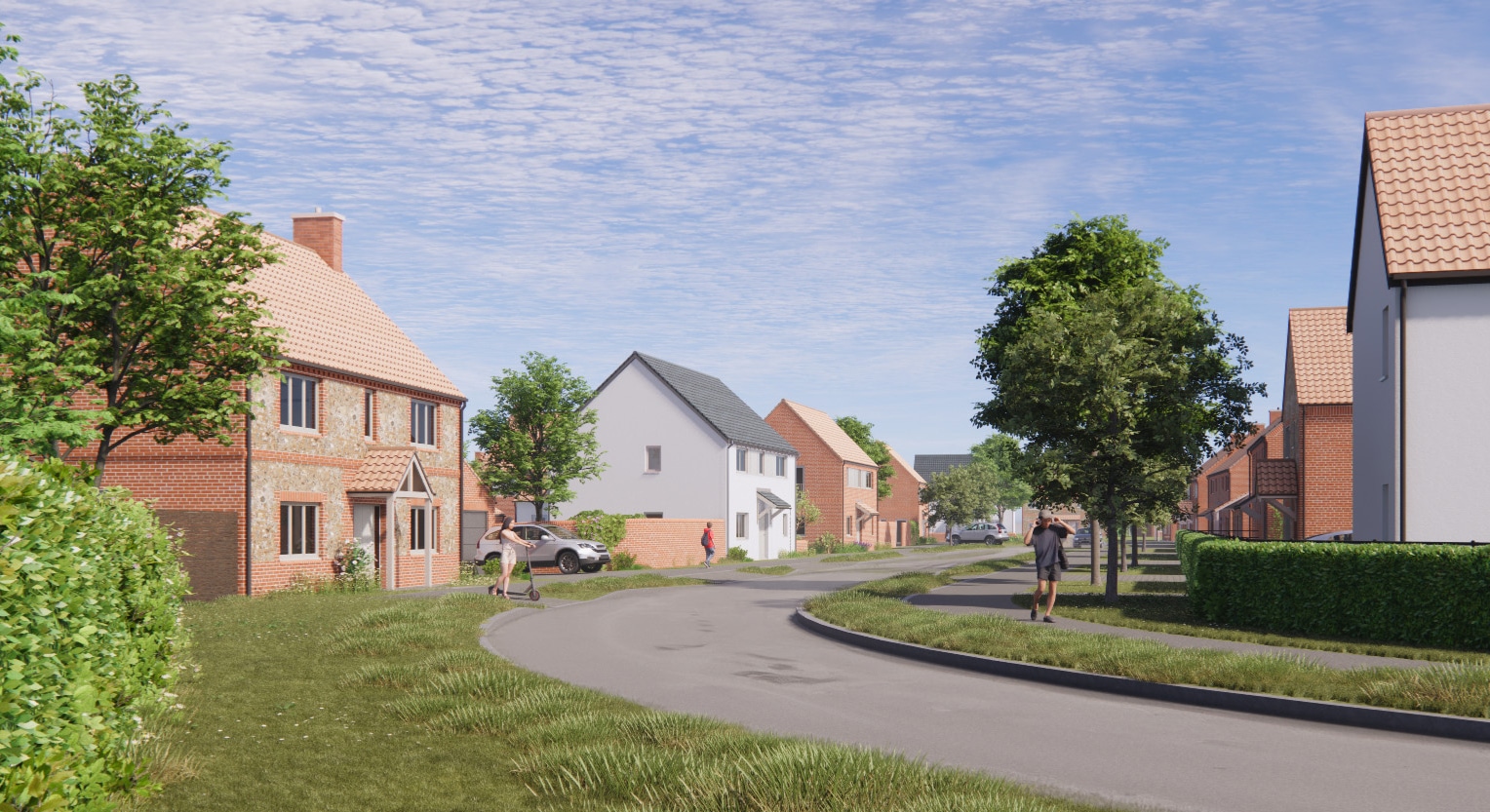
Our plans for new homes leading off Mill Road in Wells-next-the-Sea
Helping to meetthe housing need in Wells
We are planning to deliver a new development of 47 high-quality homes, including 1.5 acres of recreational space, leading off Mill Road in Wells-next-the-Sea. We would like to share our ideas with you.
The proposed development site has been identified as a location for housing in the emerging North Norfolk District Council Local Plan. You can read Policy W07/1 of the new Local Plan in full here. Our aim is to design and build homes that benefit people who live and work in the local community and we believe that our plans meet, and go further than, the requirements of Policy W07/1.
Through our bespoke Policy Plus Plus approach, we aim to help meet the local housing need by delivering a mix of tenures, focusing on affordable and rental properties, as well as smaller homes. You’ll find more detail on our Policy Plus Plus approach here.
Quality, craftsmanship and sustainability will be at the heart of all our designs. The scheme has been designed to complement the character of the local area, with the delivery of traditionally-designed homes that will meet the most up-to-date sustainable requirements.
“We will be a force for good in helping local communities to thrive, by providing employment, homes, and support for local businesses and charities.”
One of Holkham’s five ambitions
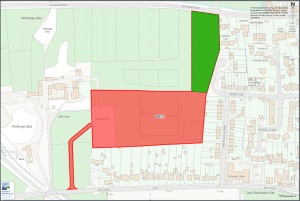
Area identified as an emerging housing allocation within Policy W07/1
An emerging housing allocation
The proposed development site has been identified as a location for housing in the emerging North Norfolk District Local Plan. Policy W07/1 of the new Local Plan states that planning permission will be granted for approximately 50 homes on the site if certain criteria is met. Here is Policy W07/1 in full:
Land amounting to 2.6 hectares, as defined on the Policies Map (see image above), is allocated for residential development of approximately 50 dwellings, 0.6 hectares public open space, and associated on and off-site infrastructure. Planning permission will be granted subject to compliance with the policies of this Plan, and the following site specific requirements:
Delivery of high-quality design that pays careful attention to site layout, building heights and materials in order to minimise the visual impact of the development on the Norfolk Coast AONB and long distance wider landscape views;
–
Provision of 0.6ha of high quality public open space, including facilities for play and informal recreation;
–
Provision of convenient and safe vehicular access to the site from Mill Road;
–
Retention and enhancement of mature hedgerows and tree around the site boundaries including provision of landscaping along the northern and eastern boundaries;
–
Provision of cycle and step-free pedestrian access from Mill Road through the site and public open space to both Bases Lane and Holkham Road, including footway improvements to a minimum width of 2.0m between the Holkham Road pedestrian and cycle access and the boundary of the property known as 4 Laylands Yard;
–
Submission, approval and implementation of a Surface Water Management Plan ensuring that there are no adverse effects on European sites and greenfield run off rates are not increased;
–
Submission, approval and implementation of a Foul Water Drainage Strategy including details of any off-site mains water reinforcement, enhancements and setting out how additional foul flows will be accommodated within the foul sewerage network;
–
Delivery of a scheme that pays careful attention to design and landscaping to minimise any potential impacts on Holkham Hall Registered Park and Garden (Grade I) to the south and west of the site, and to the Wells Conservation Area directly adjacent to the north east and east of the site; and,
–
Appropriate contributions towards mitigation measures identified in the Norfolk Green Infrastructure and Recreational Avoidance and Mitigation Strategy (GIRAMS).
–
The site is underlain by a defined Mineral Safeguarding Area of sand and gravel. Any future development on this site will need to address the Requirements of Norfolk Minerals and Waste Core Strategy Policy CS16 – ‘safeguarding’ (or any successor policy) in relation to mineral resources, to the satisfaction of the Mineral Planning Authority.
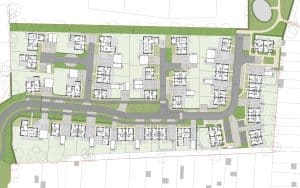
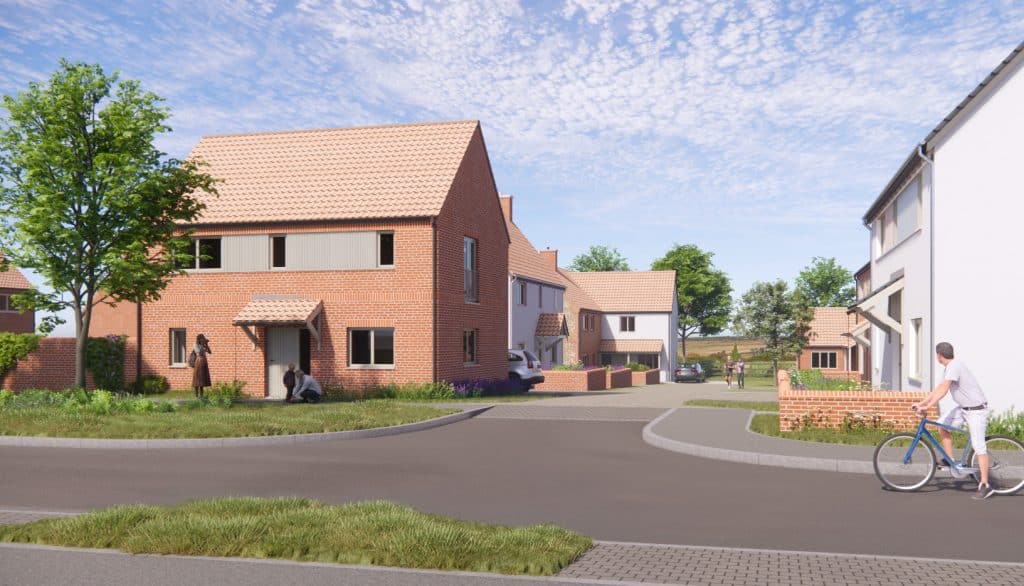
Our proposal
Quality, craftsmanship and sustainability will be at the heart of all our designs.
Our aim is to build homes that benefit people who live and work in the local community and, through our Policy Plus Plus approach, 55% of the site will be allocated to local housing provision. This is 10% more than local policy dictates.
We have outlined our proposals for the site below, demonstrating how we aim to meet and go further than the requirements of Policy W07/1. Detailed discussions are on-going with Norfolk District Council and Wells Town Council.
- We plan to deliver 47 homes in a mix of tenures, including affordable housing, rental properties and private sales. 21 properties (45%) will be affordable and a further five (10%) will be retained for private rent.
- There will be a mixture of 1-5 bedroom homes including bungalows, houses and flats.
- The visual impact of these homes will be minimised through substantial, habitat-rich planting at the site boundaries, also increasing natural capital.
- To help answer local demand for smaller, more affordable homes, 88% of the proposed housing mix will be one, two and three bedroom homes. The remaining properties will be a collection of four and five bedroom houses.

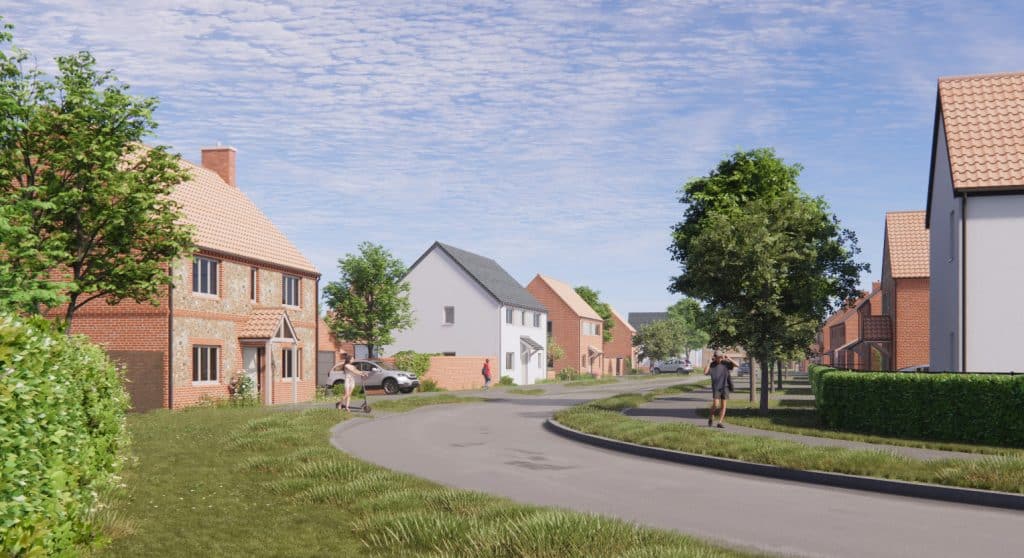

- The scheme will complement the character of the local area, with traditionally-designed homes that will fulfil the most up-to-date sustainable requirements.
- All the properties will benefit from allocated parking that is suitable for the size of each home. Visitor parking will also be included.
- In addition to the new homes, our plans include 1.5 acres of public open space, providing a recreational area for residents and the local community. This provision of new public space will mitigate the impact of the proposed development on the existing recreational area.
- Where possible, we will protect and enhance existing hedgerows and trees and will also create new wildlife habitats within the development. In addition, we will provide off-site habitat improvements on land to the east of the town. Combined, this proposal will achieve 10% Biodiversity Net Gain.
- Convenient and safe vehicular access to the new homes will be via Mill Road, whilst cycle and step-free pedestrian access will be via Holkham Road and Bases Lane, as well as the existing access via Westfield Avenue.
- A surface and foul water drainage strategy will be implemented, utilising Sustainable Drainage Systems (SUDS).
Policy Plus Plus
Policy Plus Plus is our bespoke approach to help meet the housing need in Wells-next-the-Sea. By delivering a mix of tenures, our aim is to go beyond local policy and help provide suitable housing options for people currently living and working in the town.
The town’s popularity amongst holidaymakers has fuelled the purchase of second homes and holiday lets. This has led to an increase in house prices, making it unaffordable for many currently living and working in Wells-next-the-Sea to stay and find a new home.
According to a recent Housing Needs Assessment, there are four key issues with the existing housing mix in Wells-next-the-Sea. These are: a diminishing private rental sector, a need for more affordable rental, the under-occupancy of larger dwellings, and a lack of affordable home ownership products. Policy Plus Plus has been designed to help resolve these issues.
We plan to adopt a Policy Plus Plus approach at our proposed Mill Road site, meaning:
45% of the local housing provision will be affordable housing, including shared ownership, social rent, and intermediate rental options. Intermediate rental is that which should be made available to mid-income households and qualifying occupiers. Intermediate renters are often priced out of the few remaining open-market rental properties but are very unlikely to ever be eligible for social housing.
–
Additionally, the Holkham Estate will retain 10% of the homes and rent them out privately, targeting people already living and working in Wells-next-the-Sea
–
This means that 55% of the proposed new homes will be allocated to local housing provision
–
The proportion of homes proposed for private sale is just 45%.
–
By including affordable housing, intermediate rental properties and retaining some homes for private rent, as well as a mix of homes available on the open market, we are confident that our proposed development will help to meet the current housing need in Wells-next-the-Sea.
Location
The proposed site is located on land between Mill Road and Holkham Road. It is adjacent to existing homes on Mill Road, Bases Lane and Westfield Avenue, and covers a total of 15.5 acres.
